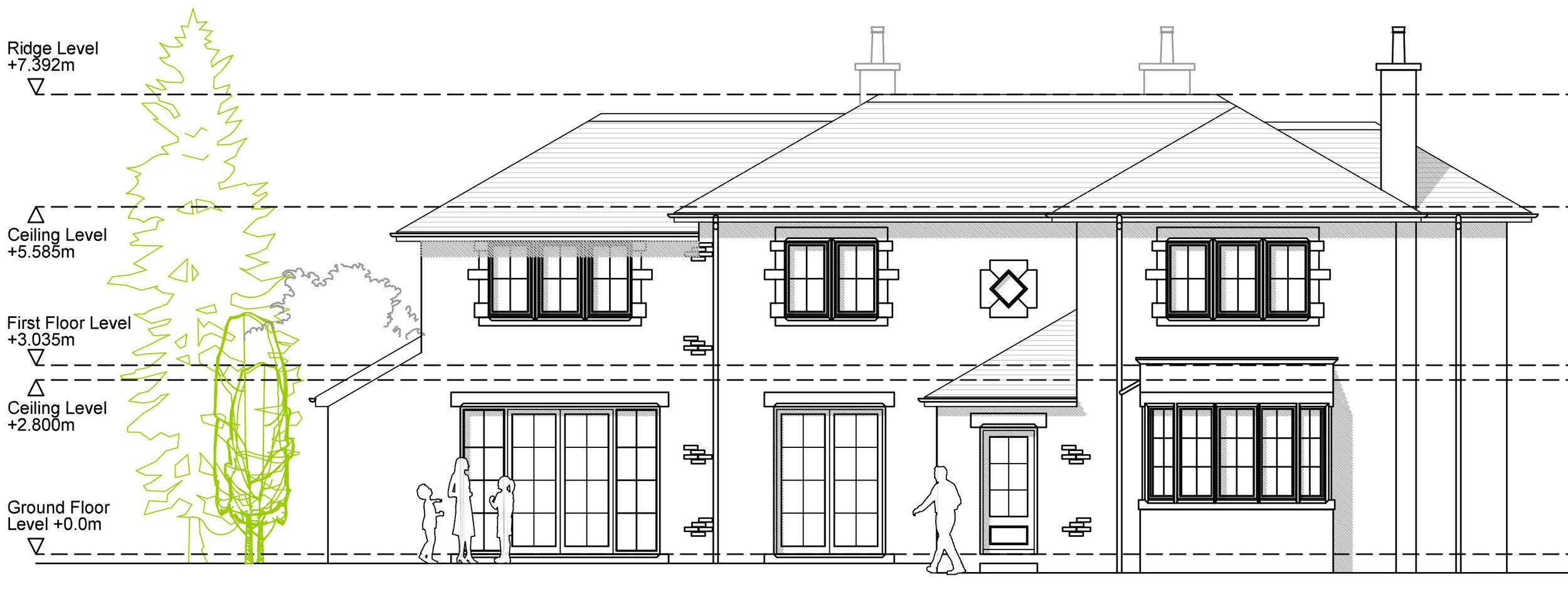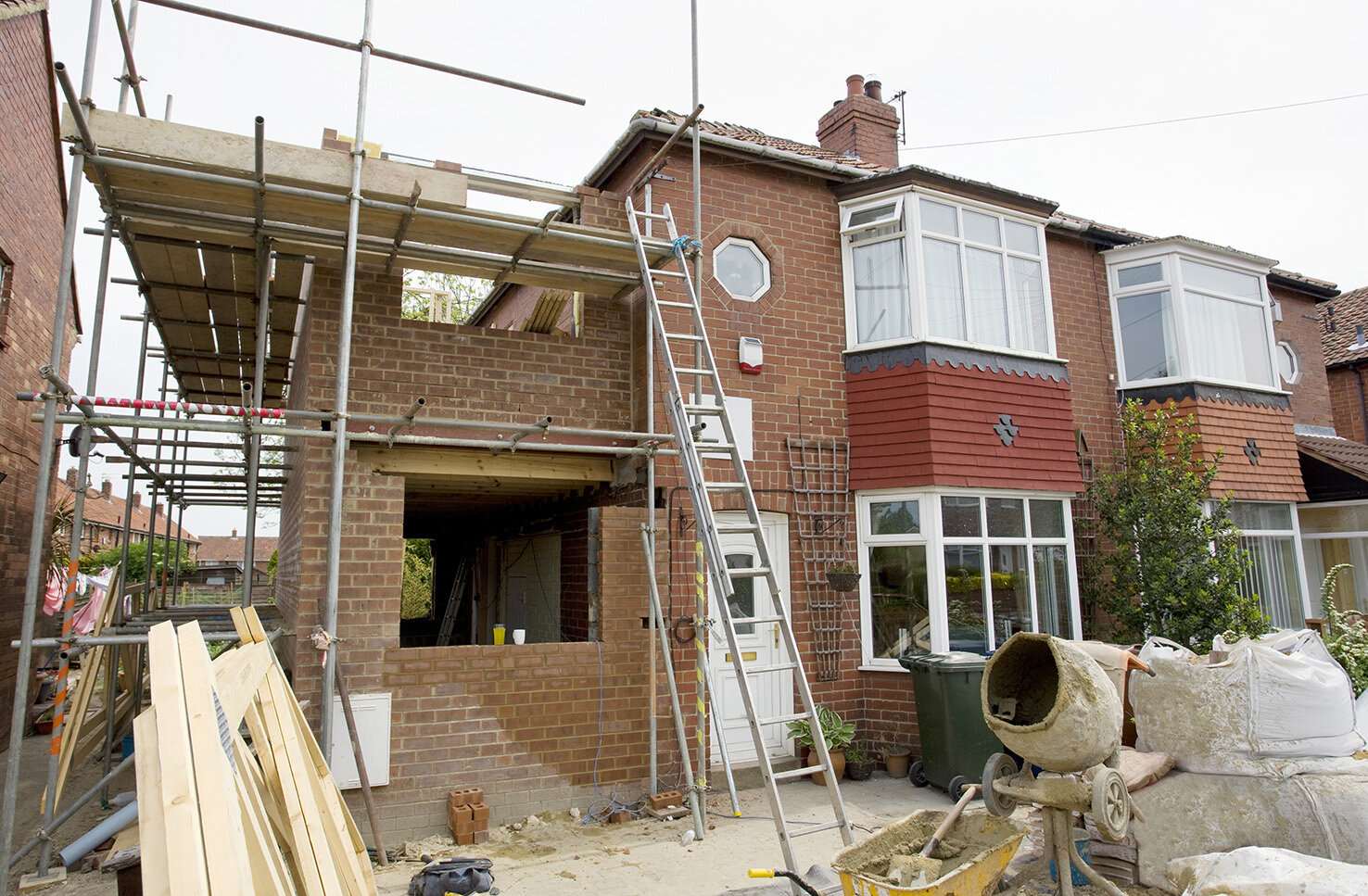DESIGN PROCESS
The service we can provide enables EDG:Architecture to undertake projects throughout the UK, and across all stages of the RIBA Plan Of Work. You can choose whether our involvement is early design stage only, or a full start-to-finish package.
stage 0-2: Concept Design
Initial consultation
Strategic brief development
Measured Survey
Concept Design
Stage 3:
developed design and planning
Developed Design
Pre-Application advice/discussion
Planning Application (if required)
Permitted Development/Prior Notification.
Design Risk Assessment (CDM 2015)
Stage 4:
Technical Design, Building Regulations, and Tender
Technical design drawings with construction detail .
Liaising with Structural Engineers (and other appointed consultants as applicable)
Building Control application
Liaising with the Building Inspector to ensure compliance with the Building Regulations.
Written technical specification
Prepare Construction drawings
Prepare tender packages to obtain a price for the works
Pre-Construction Health & Safety File
Stage 5: On site supervision
Ensuring that the build is in accordance with the approved drawings where possible
Assessing Valuations submitted by the PC, and issuing progress payment certificates
Issuing Architect’s Instructions for variations
Assessing claims for an extension of time
Preparing additional drawings and details as required on site.
Dispute resolution (in the unlikely event of a dispute)
Undertaking a regular visit, and minuted site meeting
Talk to us
If you are ready to work with us then all you need to do is complete the free consultation request form below and one of our team will be in touch with you in the near future. Alternatively you can give us a call on 01423 705077




